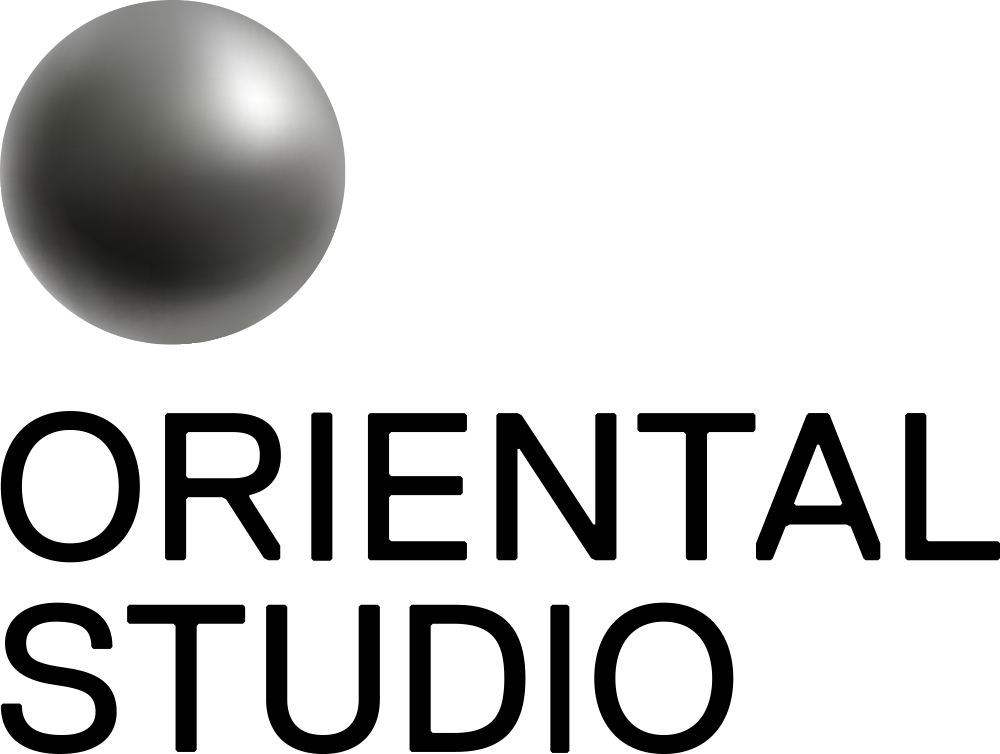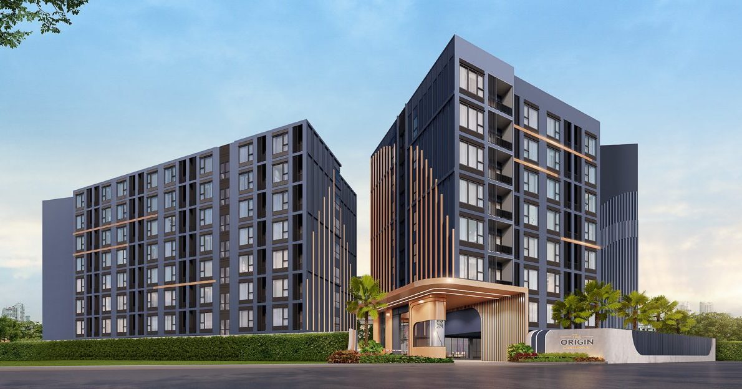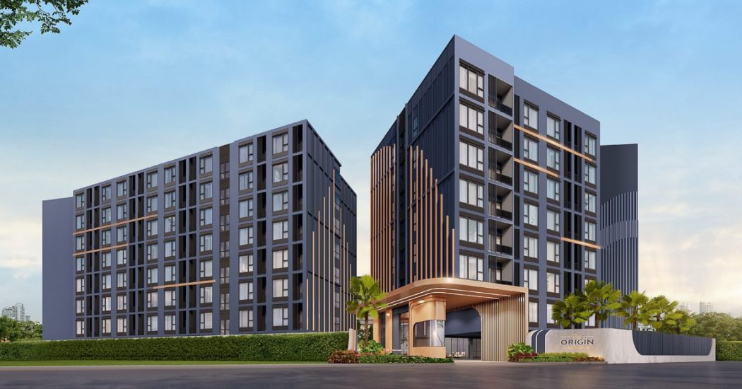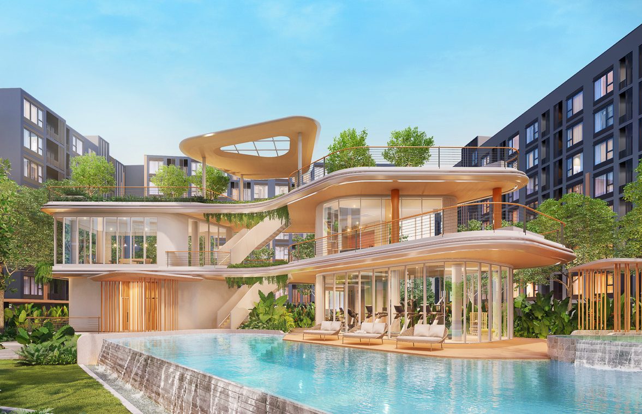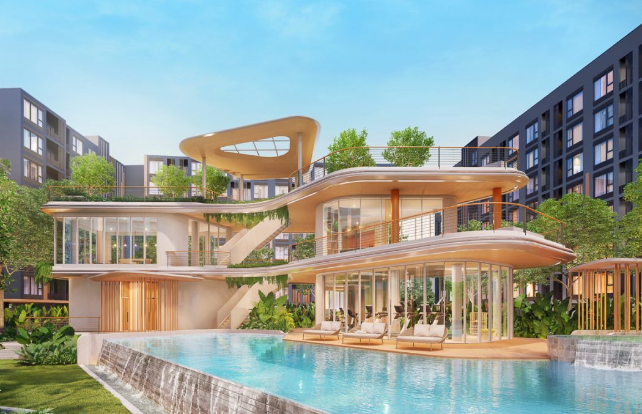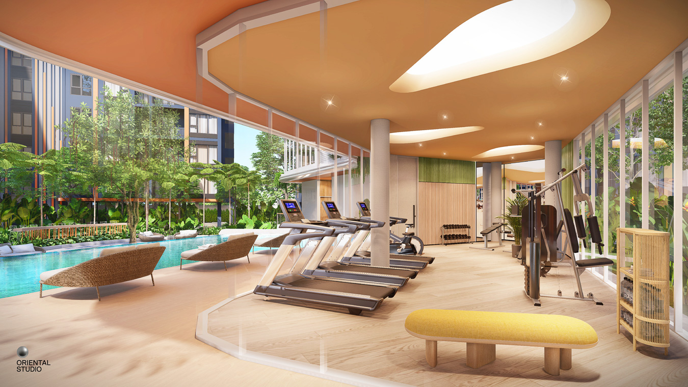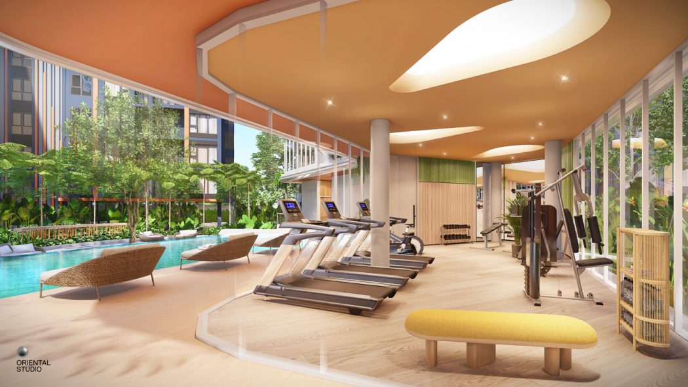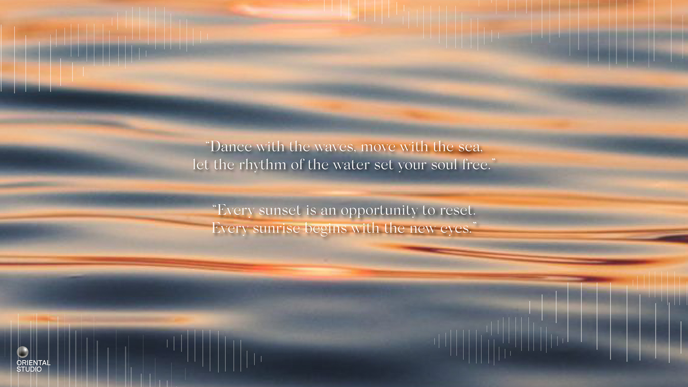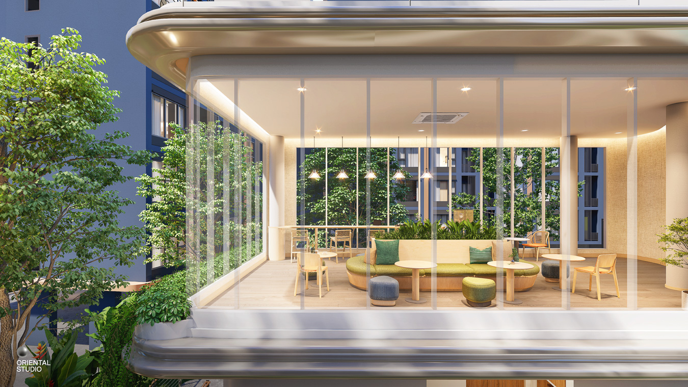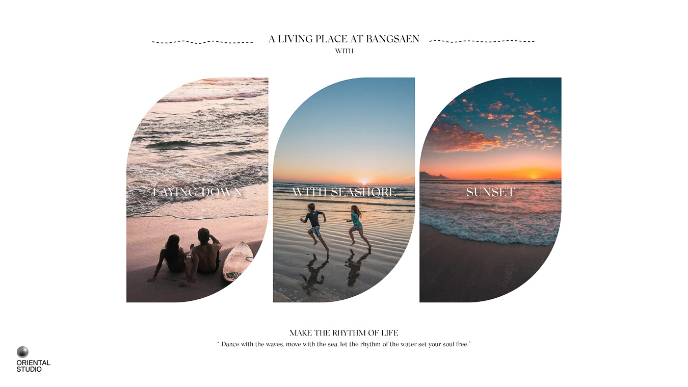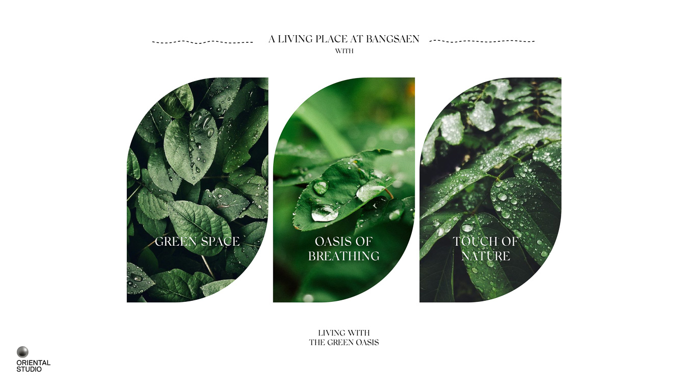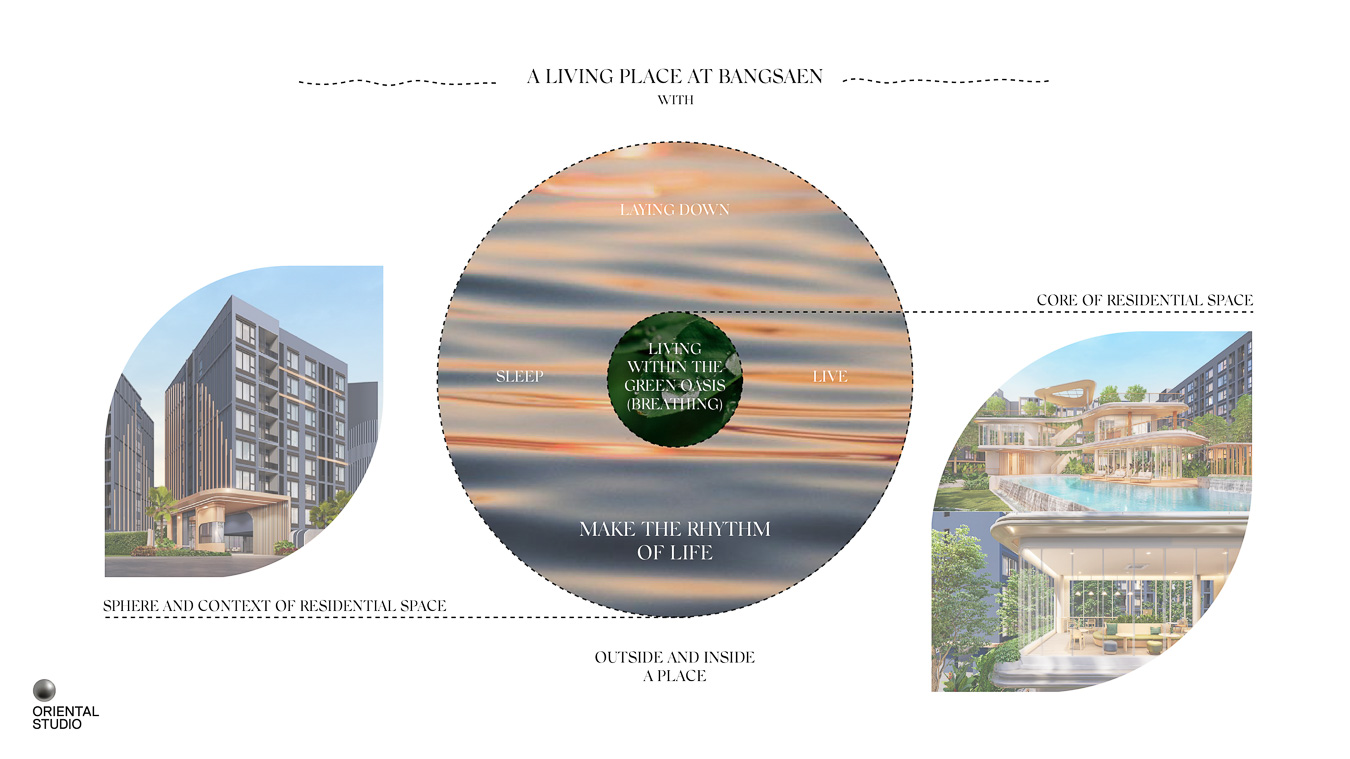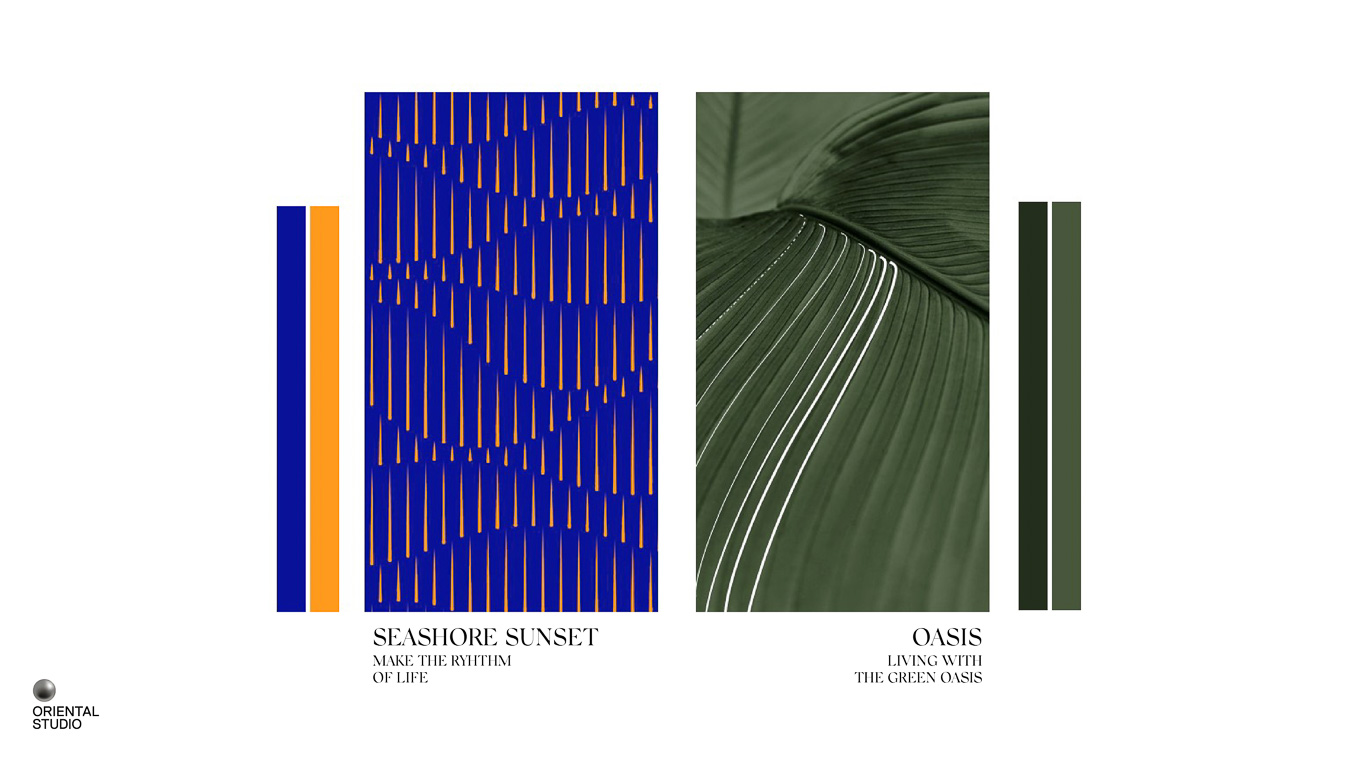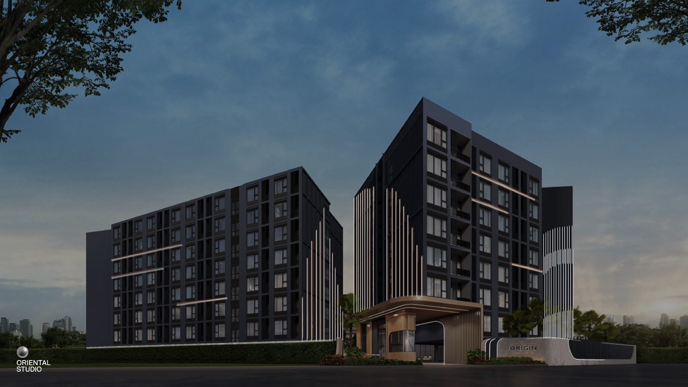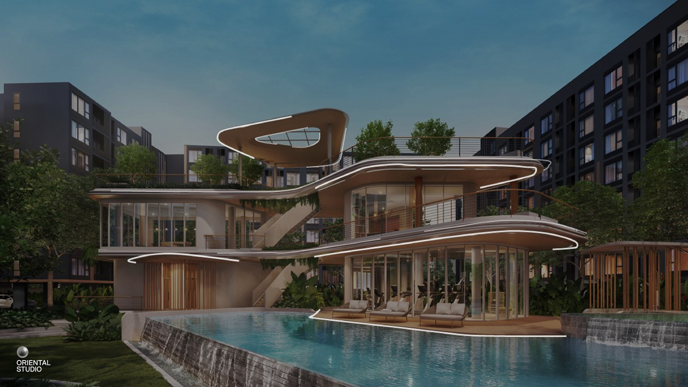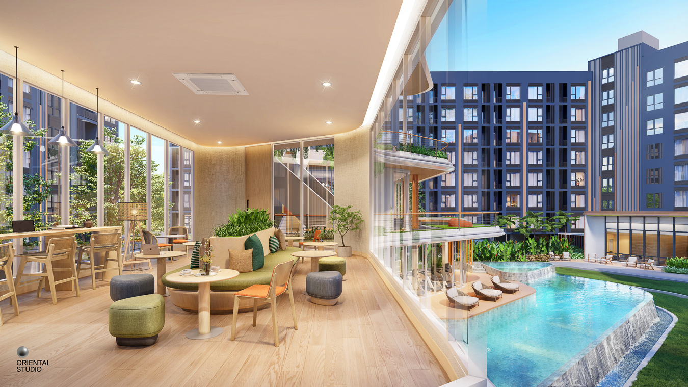Project : The Origin Oasis Bangsaen 🌅🌿
Type : Low rise condominium
Location :Bangsaen, Chonburi, Thailand
Client : Origin Property Company Limited
Status : Design Completed
Architectural Design : Oriental Studio
Interior Design : 15 Degree Studio
Landscape Design : Archive Studio
Structural Engineer : W. and Associates.
M&E Engineer : MITR Technical Consultant.
Perspective Rendering : Owlstudios
Every sunset is an opportunity to reset. Every sunrise begins with new eyes.”The main Architectural design concept of the residential building is related to the moment during the sunsets at the endless sea of Bangsaen.The Residential building is therefore designed by vertical lines of orange sunlight has been cutting the edge with the invisible arc of the sun, weaving with the deep blue sea in the evening when the sunsets.The Core Concept for the Common area in this project is “Breathing in the Green Sphere” called “OASIS”That can fulfill your valuable living and spend the resting time in Big Green Sphere, allowing nature to aid in healing, rejuvenation, and maintaining physical and mental well-being.The Clubhouse building is therefore an architectural style that blends in with the trees and plants in the Common area. Open the Vertical and horizontal space to allow the Wind flow, reduce the use of large central air conditioners, and extend the floor of the building to touch the green space which created an open up space for your life to breathe more.Shape of the building comes from organic forms that are created by living things and nature. Like the edge of leaves so that this building does not stand out.
