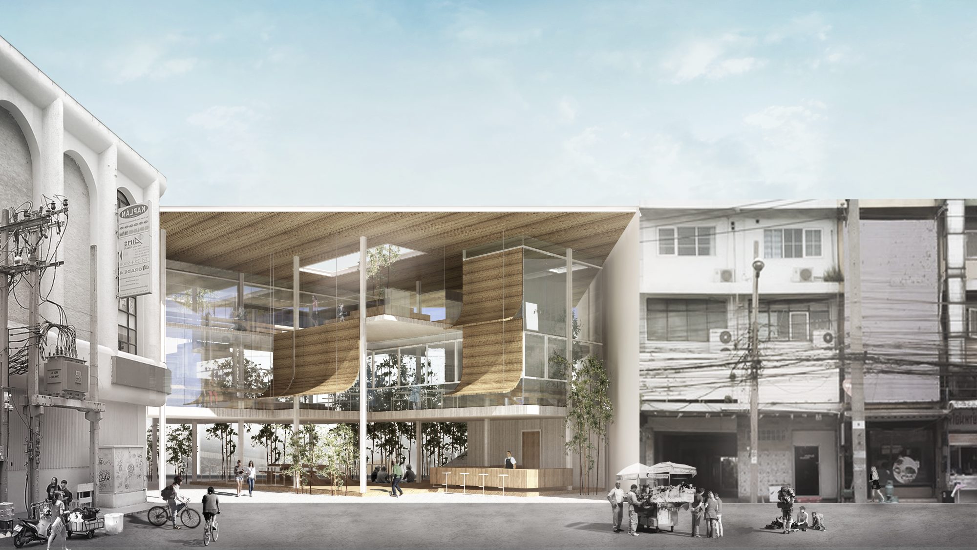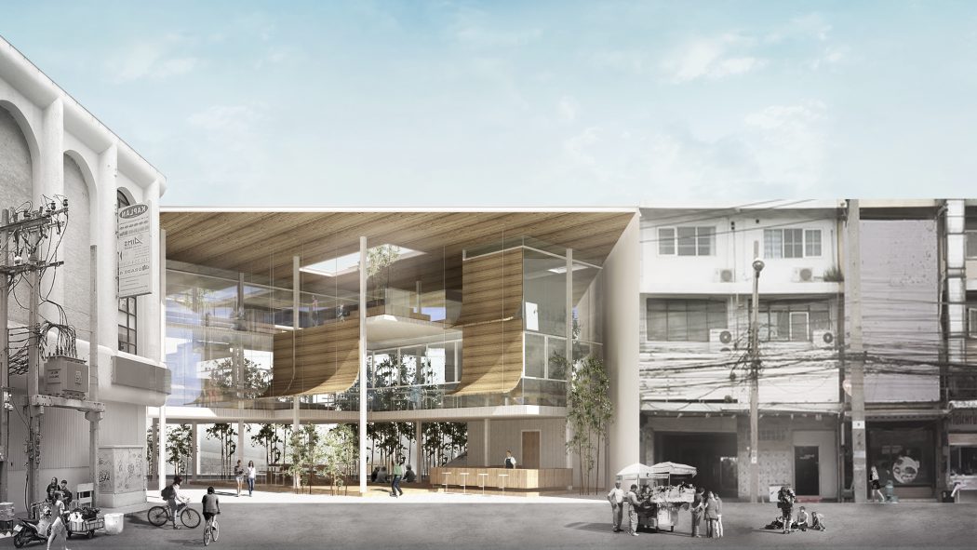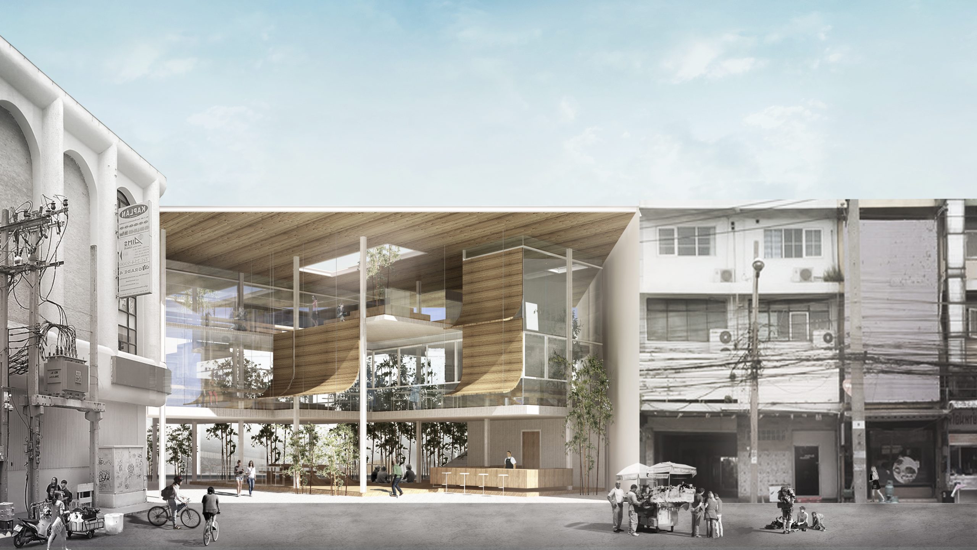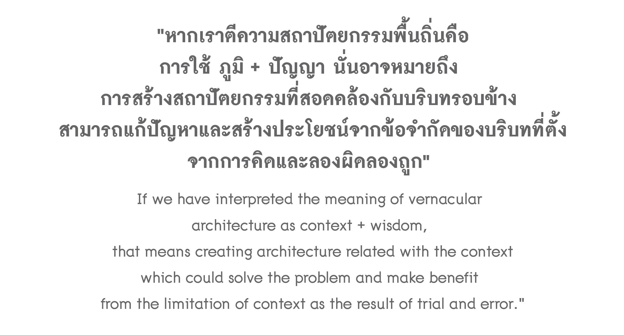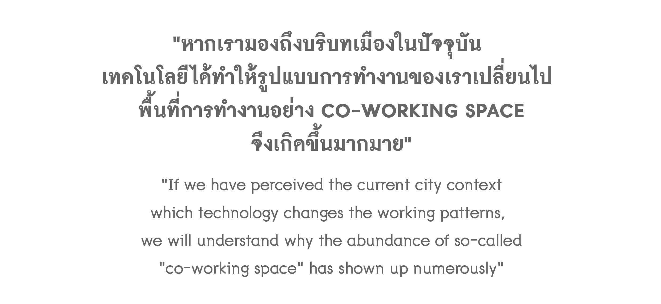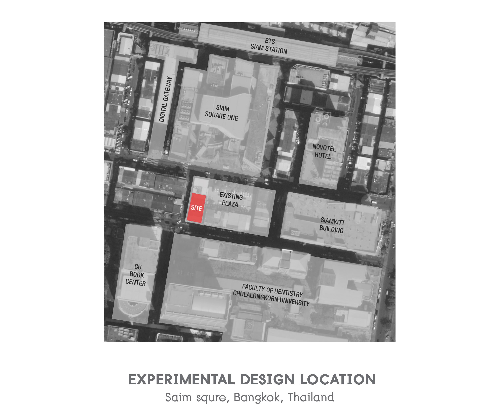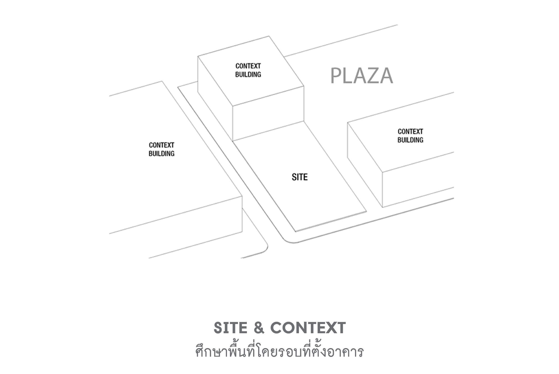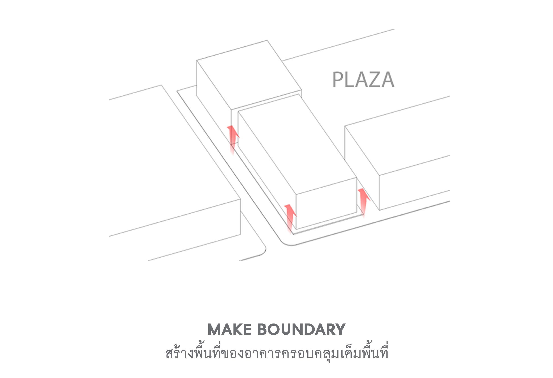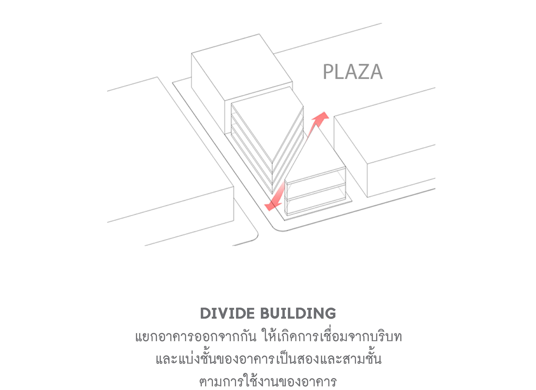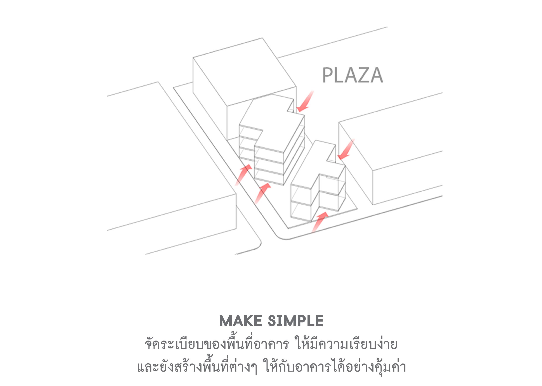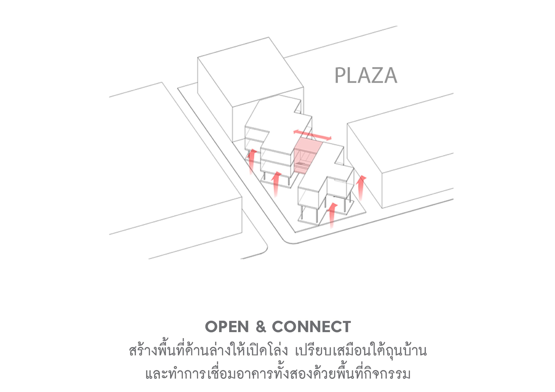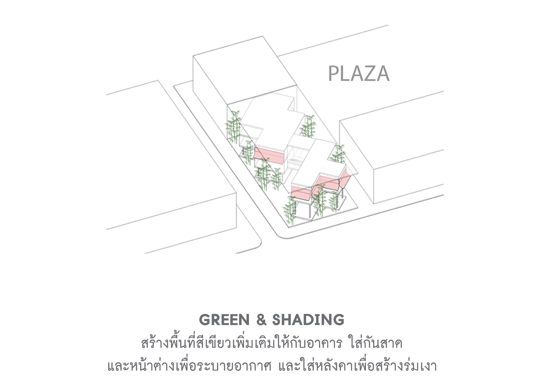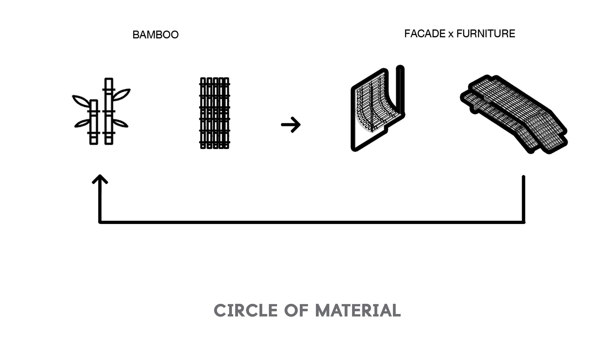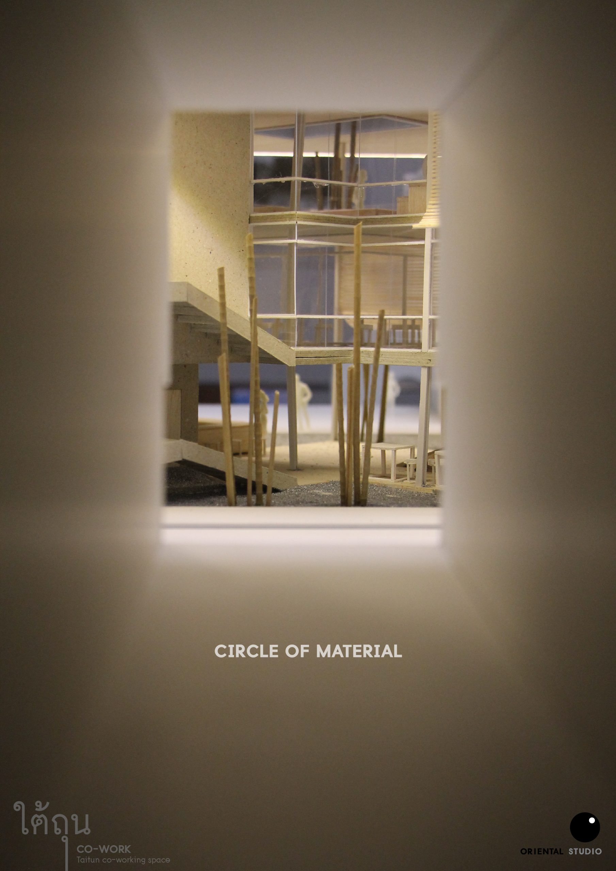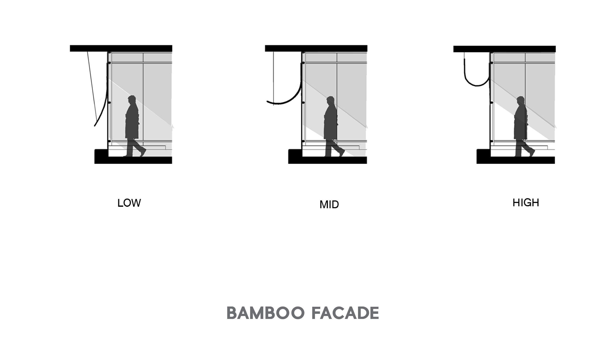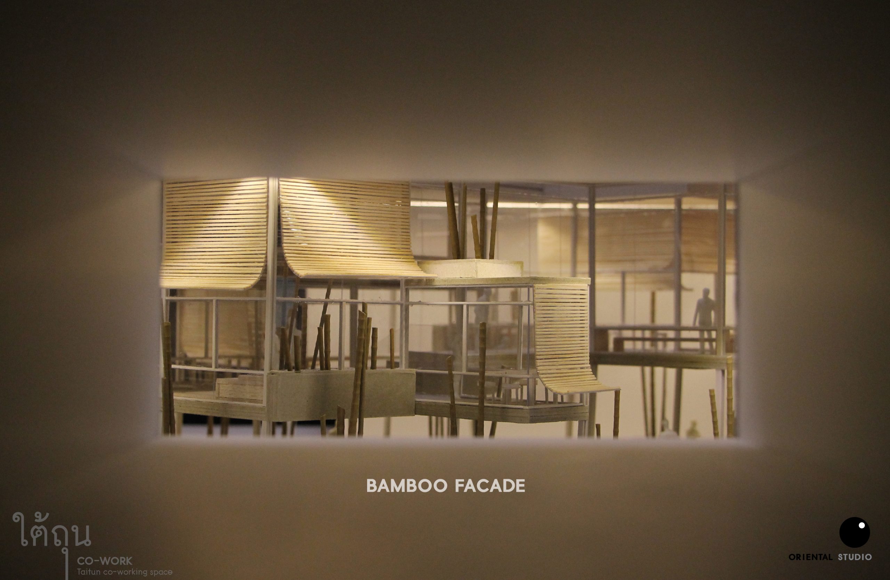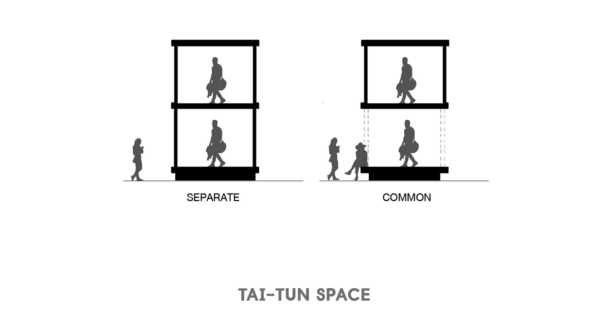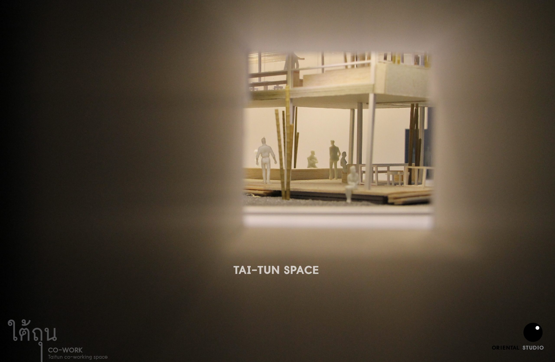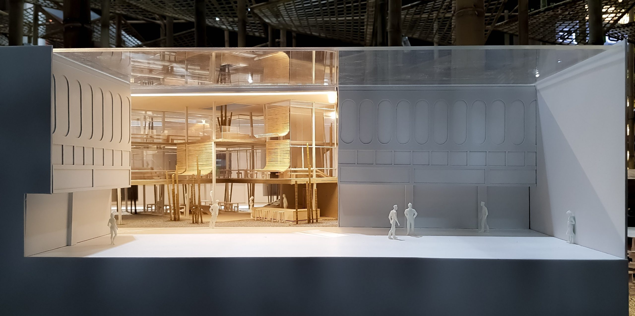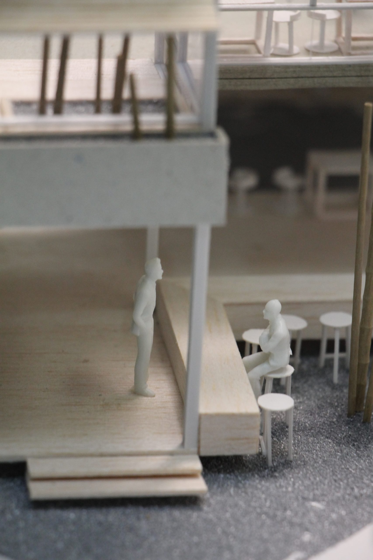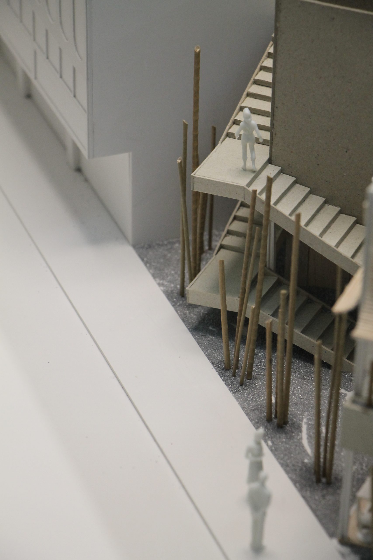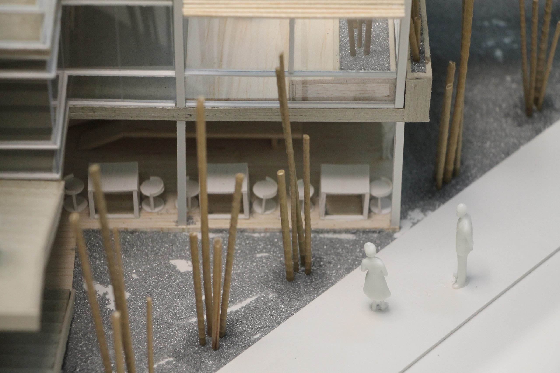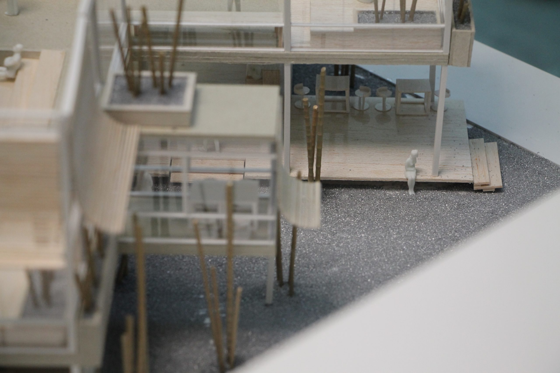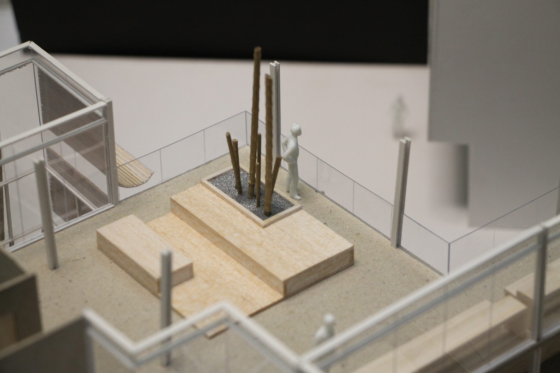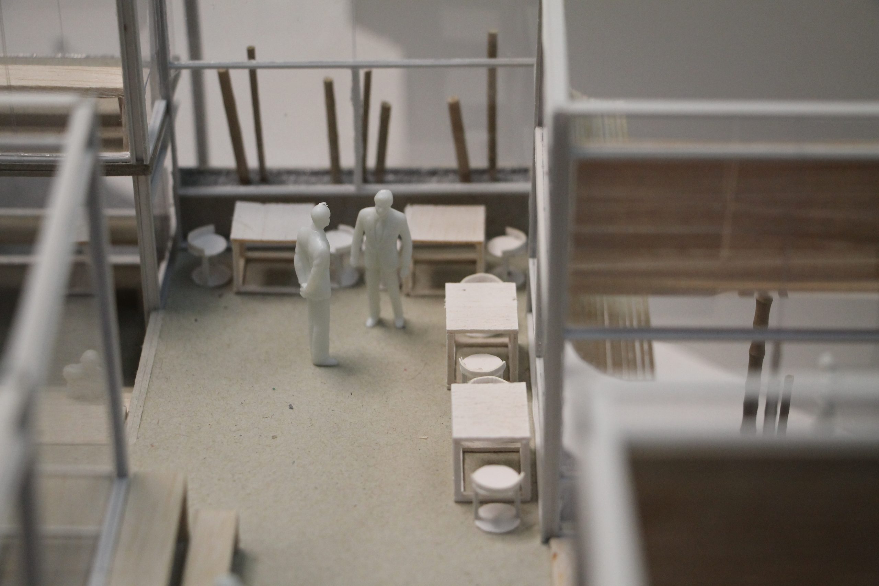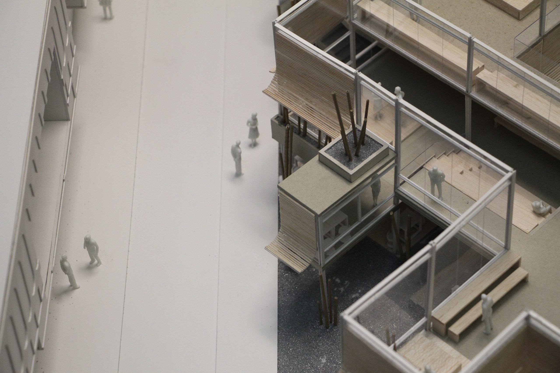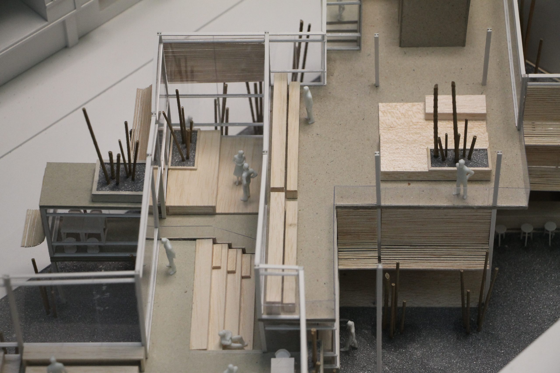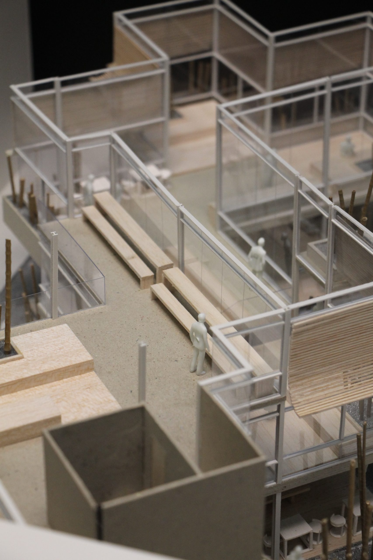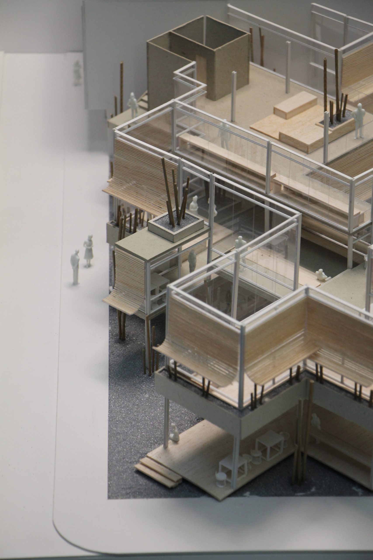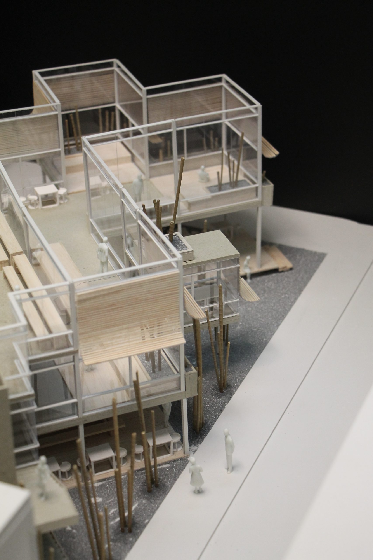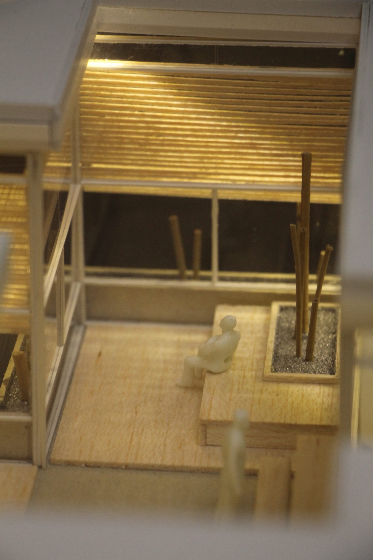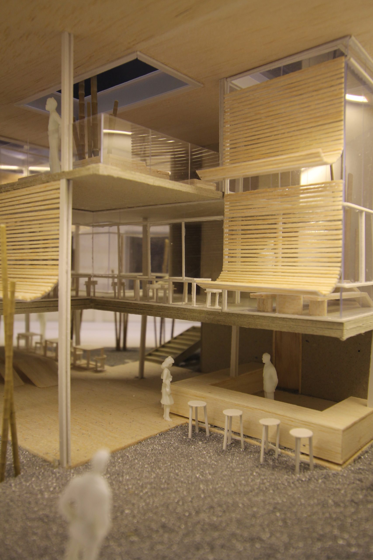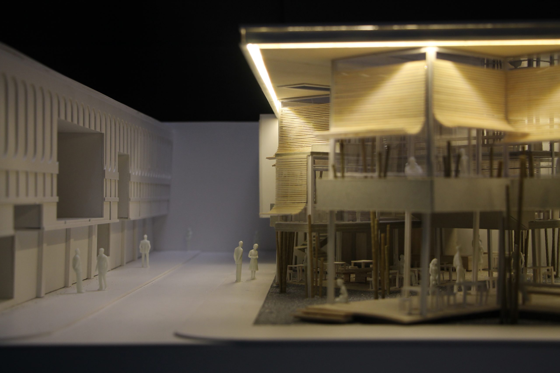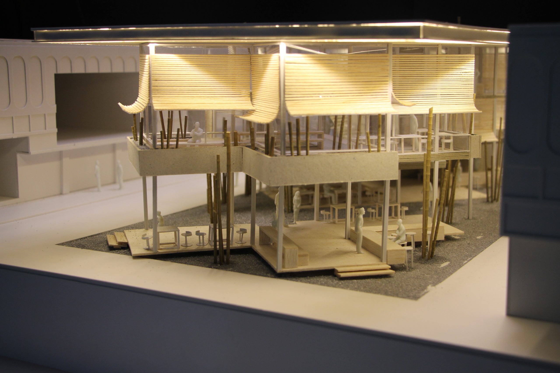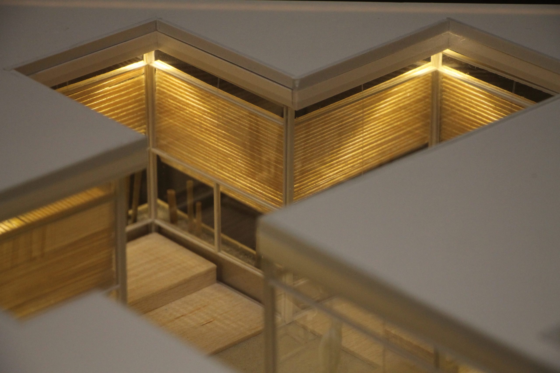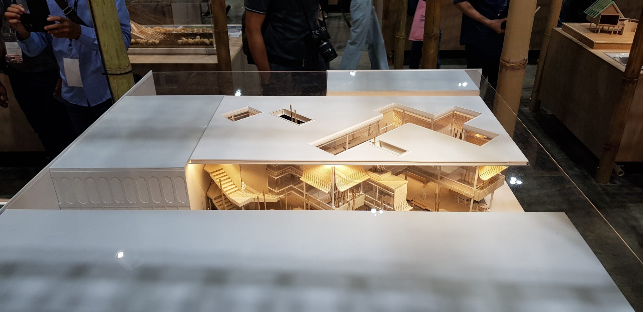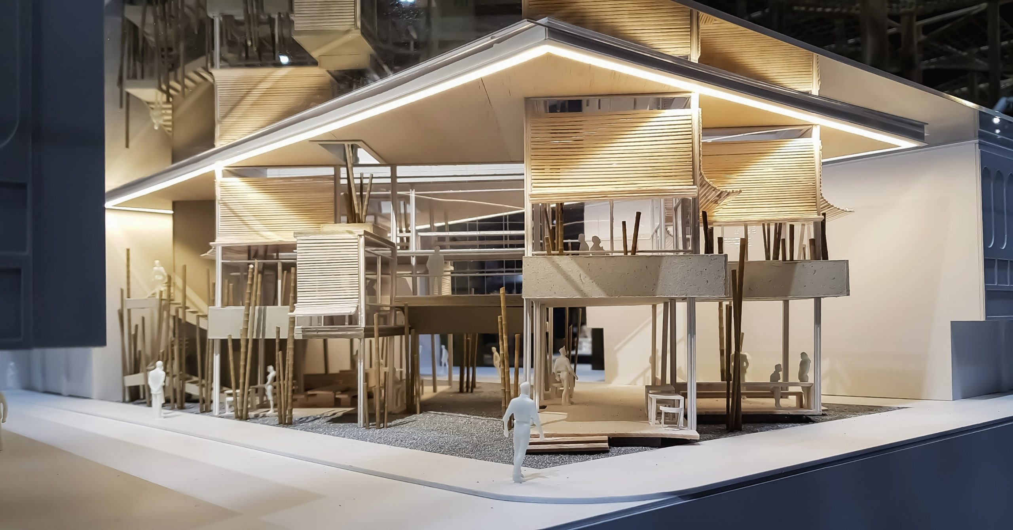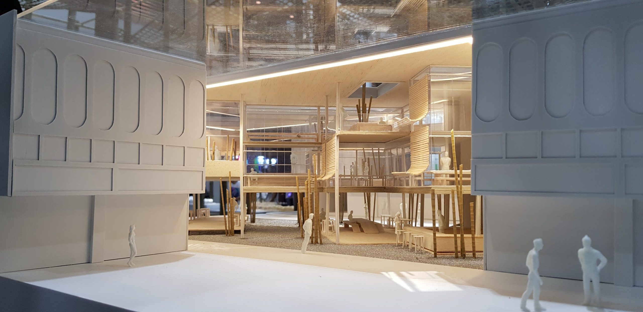Project : ใต้ถุน Co-Working Space
ใต้ถุน CO-WORK (Taitun co-working space)
Experimental Design – “Beyond Ordinary: ไม่ธรรมดา”
Showcasing Creative and Local Architectural Design, ASA 2018
Client : N/A
Type : Experimental Design
Area : 700 sq.m.
Status : Design Competition
Architectural Design : Oriental Studio
Location : Siam Square, Bangkok,Thailand
“If we have interpreted the meaning of vernacular architecture
as context + wisdom, that means creating architecture related
with the context which could solve the problem and make benefit
from the limitation of context as the result of trial and error.”
“If we have perceived the current city context which technology
changes the working patterns, we will understand why the abundance
of so-called “co-working space” has shown up numerously”
Therefore, Taitun co-working (Taitun : open space under a Thai house)
design has the main concept as related to the local architecture concept
in various fields as follows:
Building plan Main concept of building plan is to use the limitation of space
between buildings which are regularly designed in narrow on the side facing
the road which has been solved by designing the open space as taitun.
This could gain the benefit to design the area in front of store to get attention
from pedestrian which could utilize the building and also creating open space
in order to build up good relations between people.
Internal space design The area has been designed to connect mutually through the
various levels of height of floor, wall, and ceiling including furniture
which connects to void and green space like a Thai house in rural area.
Therefore, this concept could build up good relations between the people
and surrounding environment as well as appropriate facade design for thermal comfort of building.
Building materials In regard to the location of building which is located in urban area,
concrete, glass, and steel materials have been used as the main materials of
the building as easy to find in this area. In the meantime, the chosen
natural material is bamboo which is used for constructing the facade,
ceiling, furniture, and other decorating sections by provide some area
of building for growing bamboo. According to this concept, we could reuse the
bamboo for the other purposes which has possibly created the cycle of building materials.


