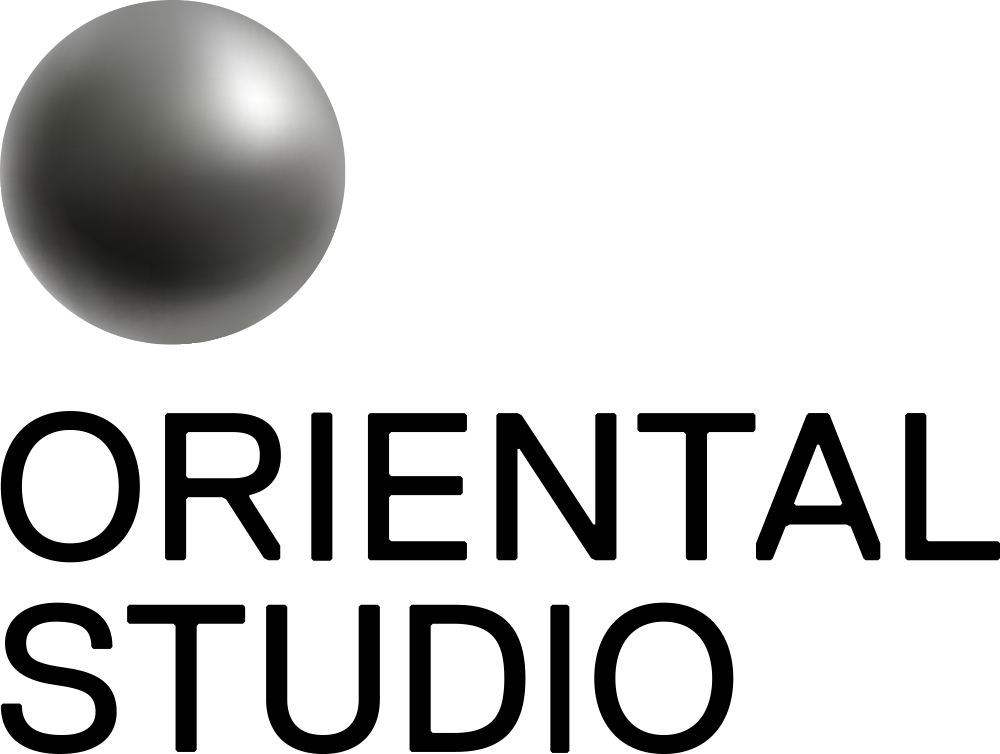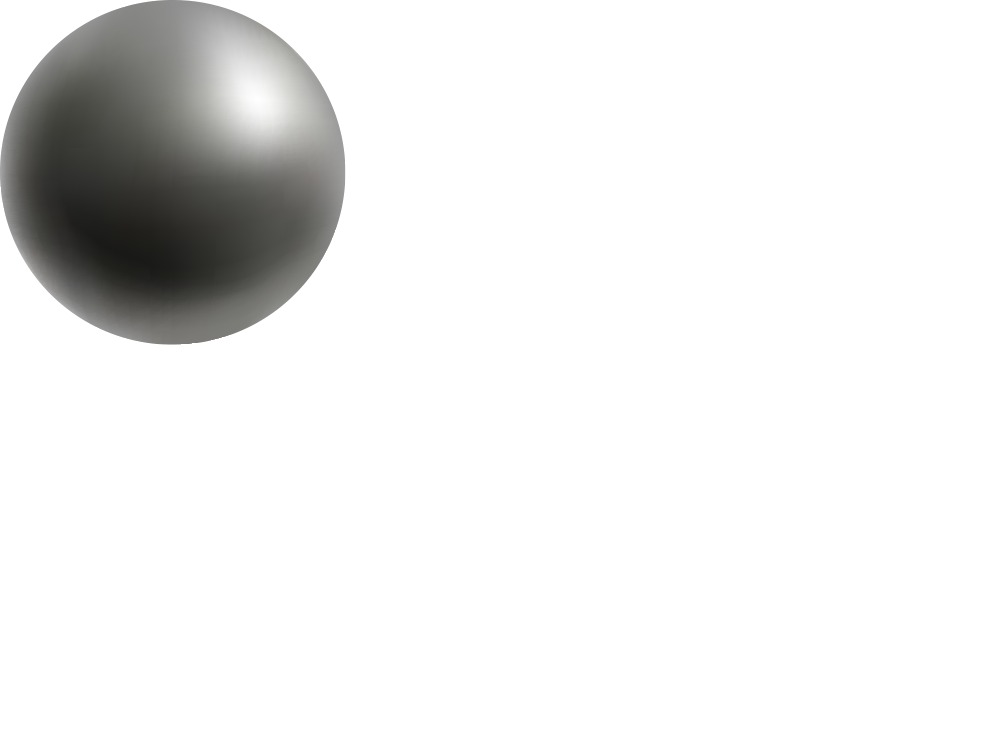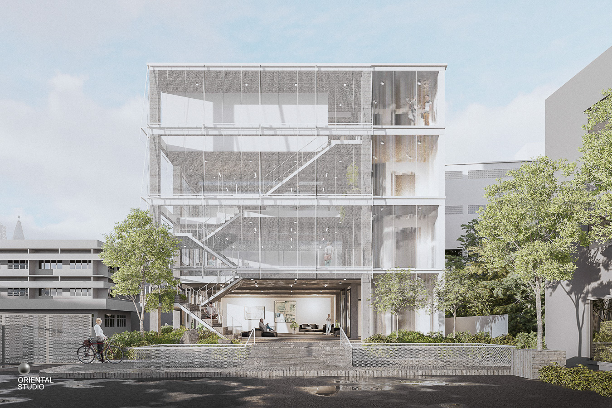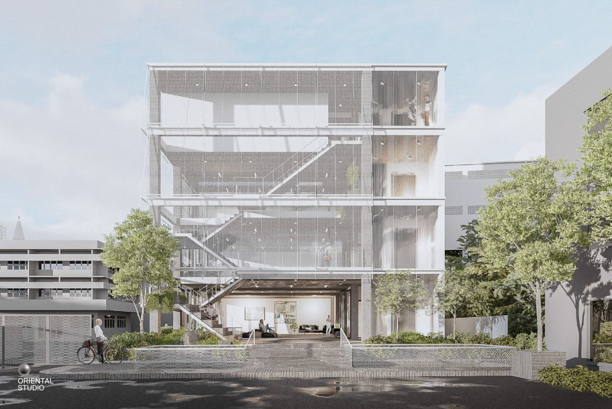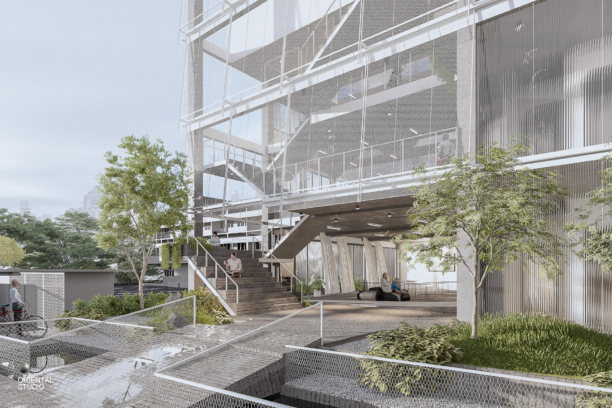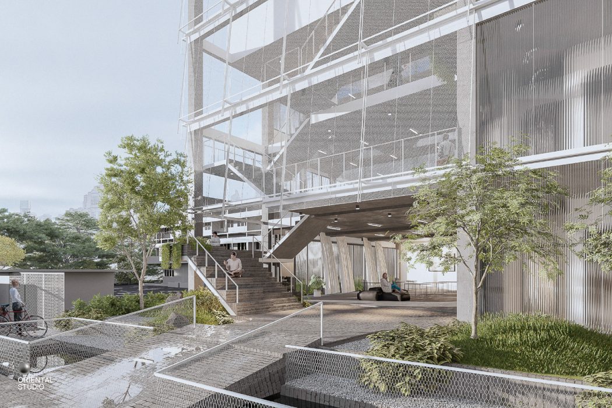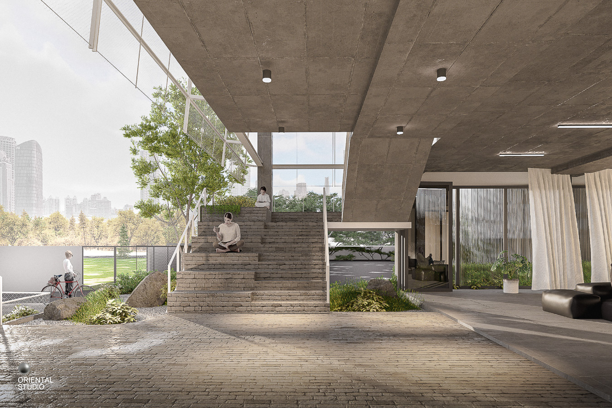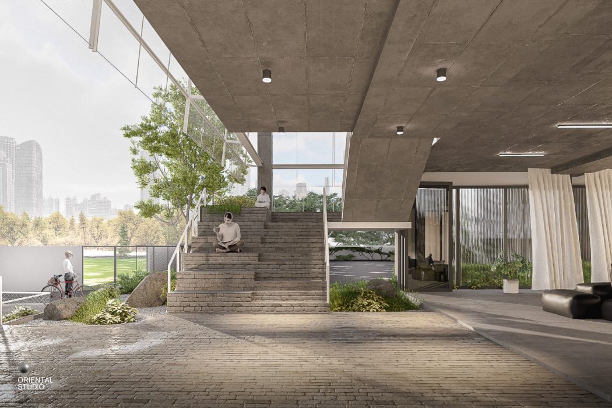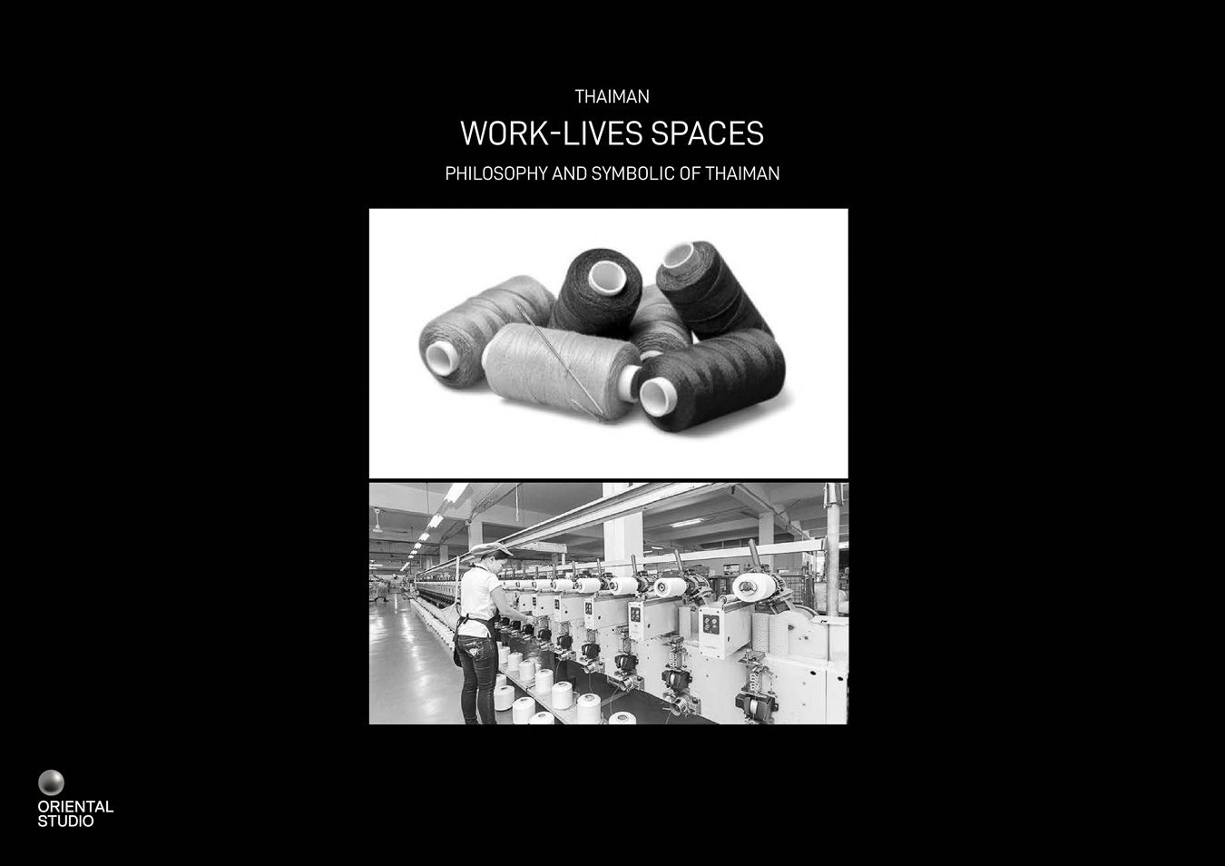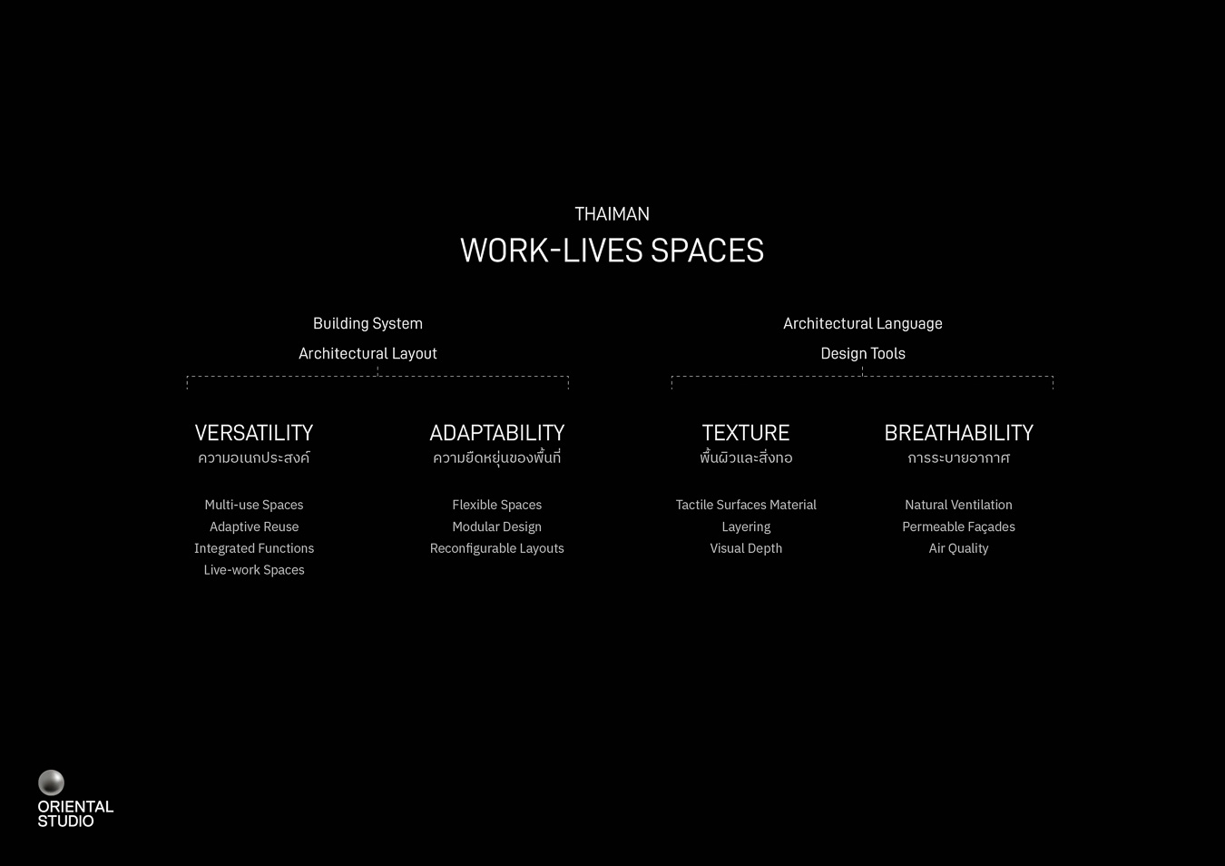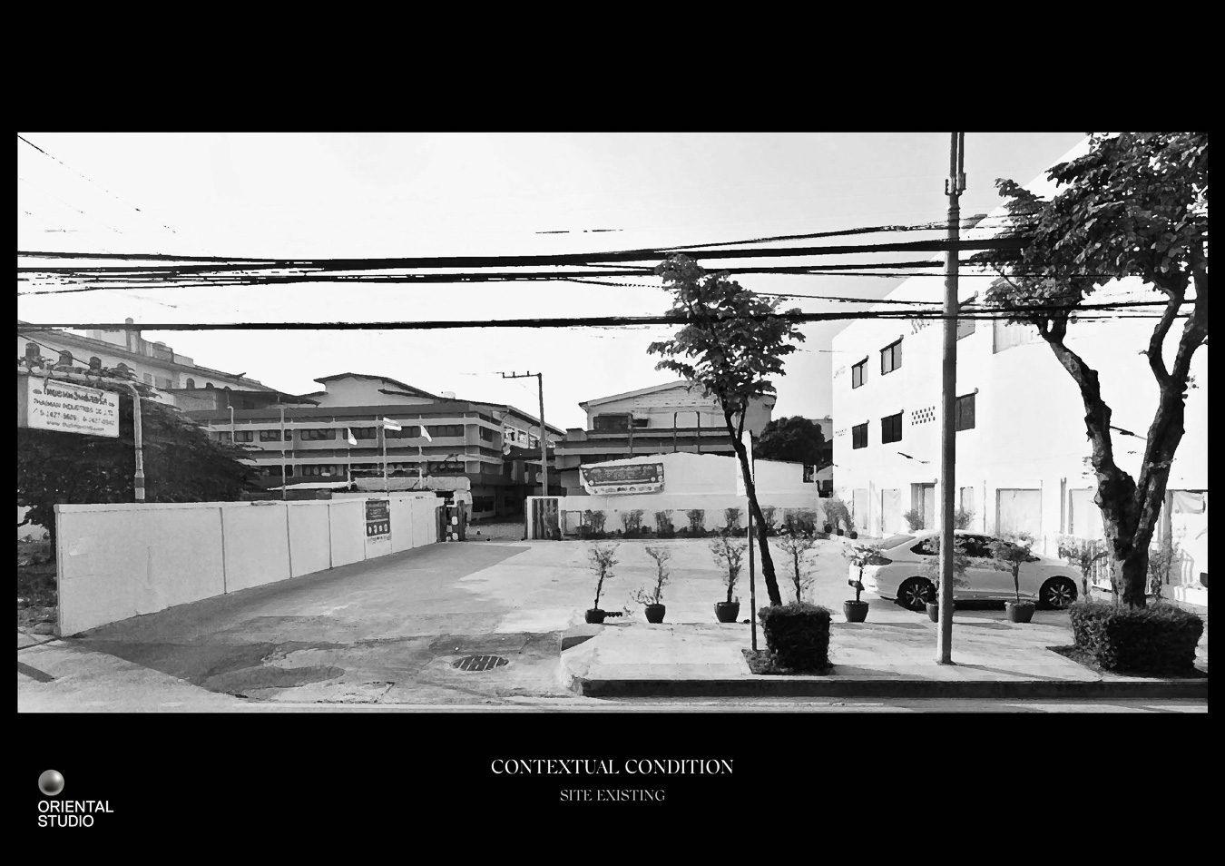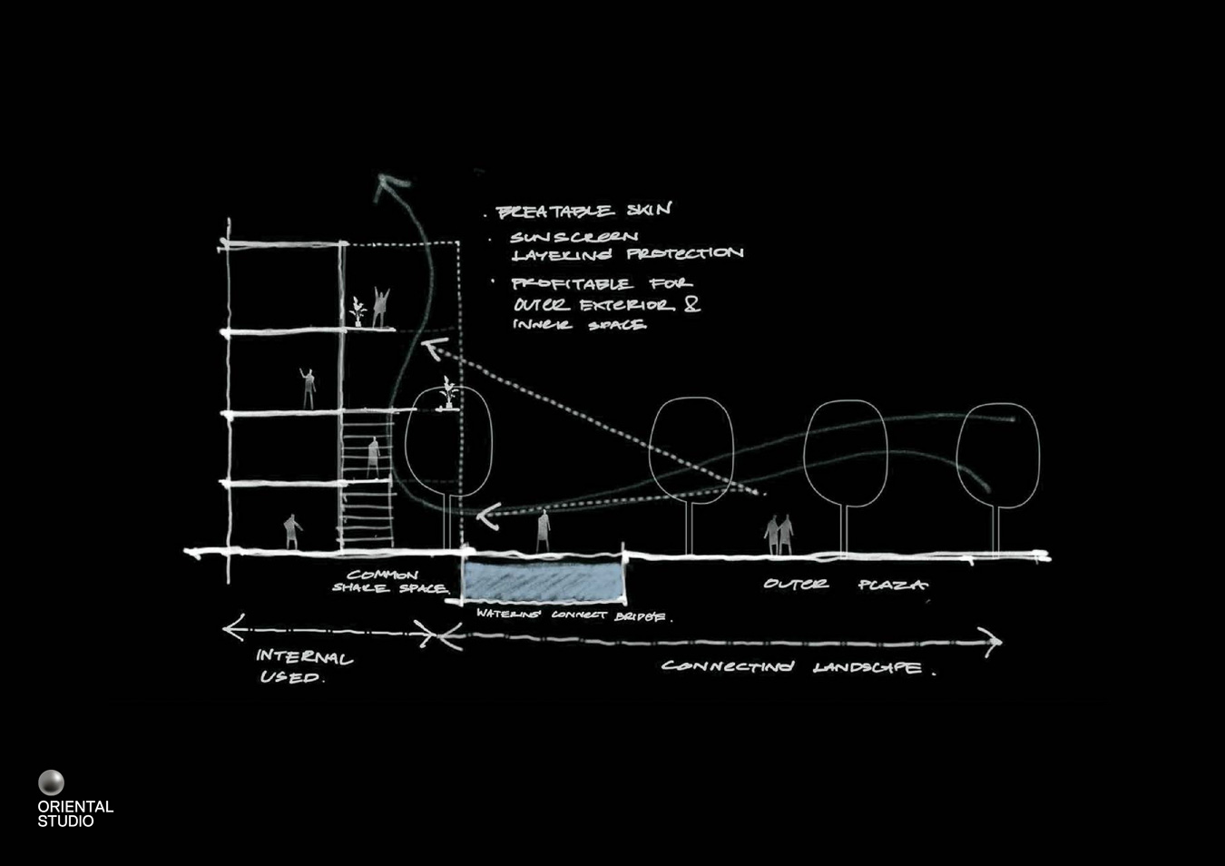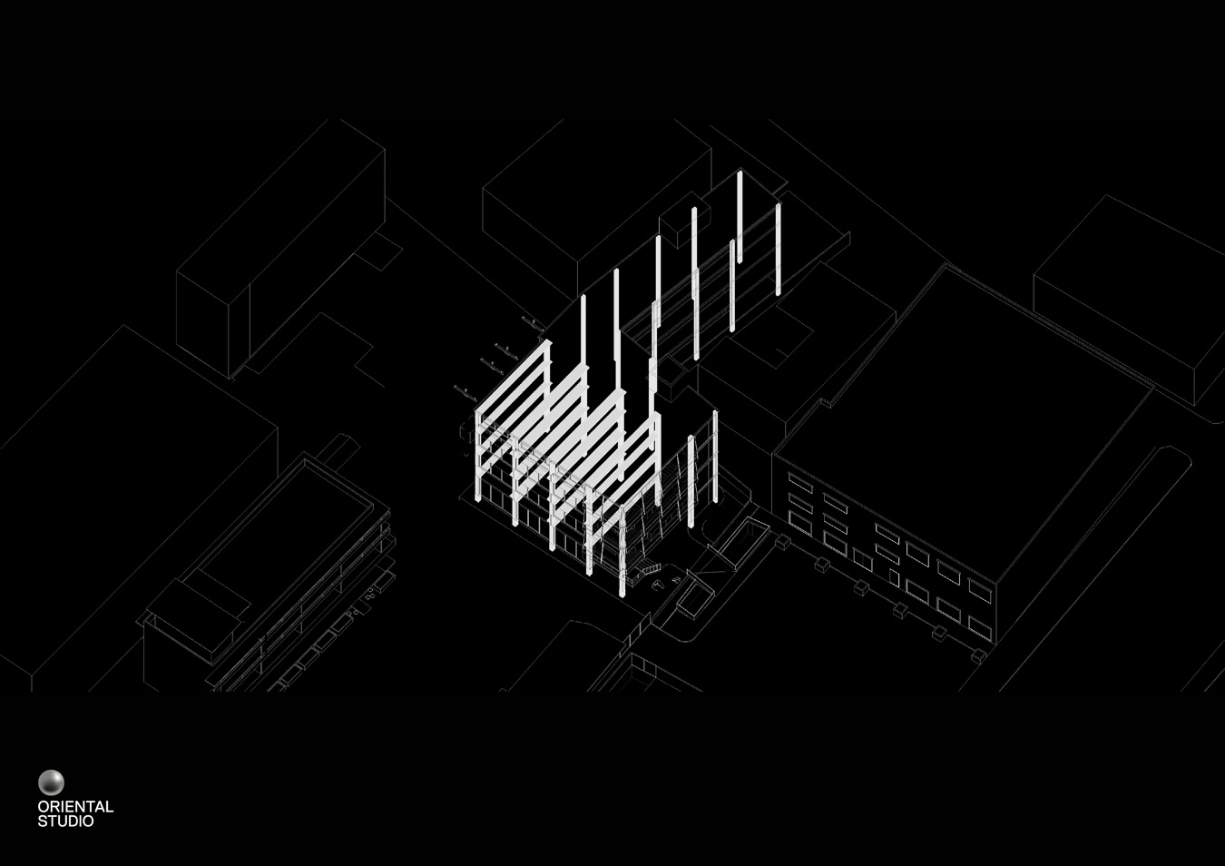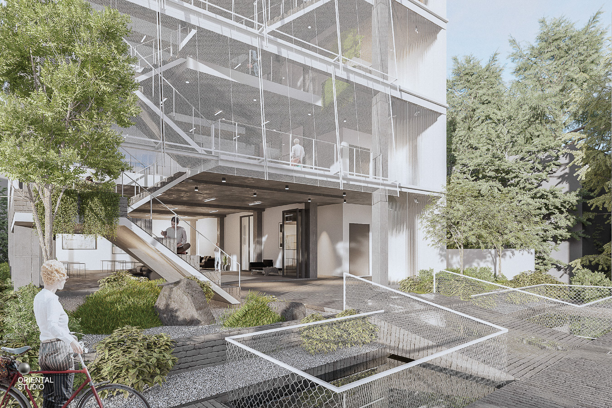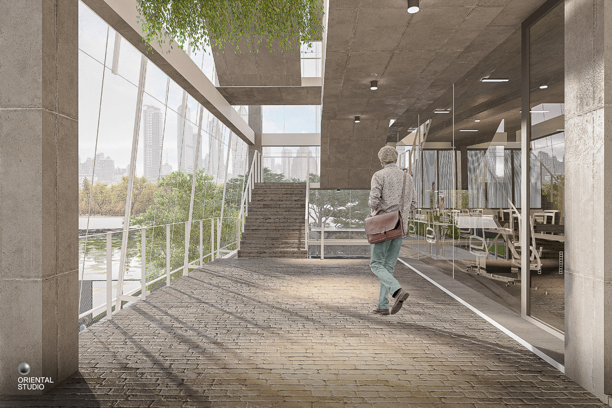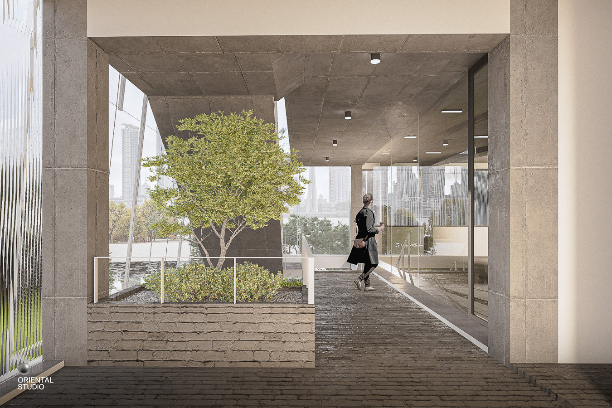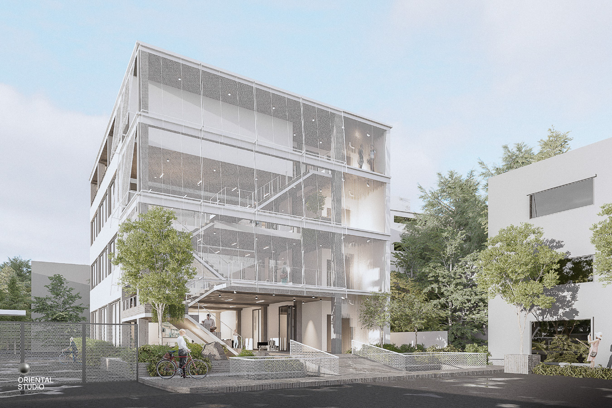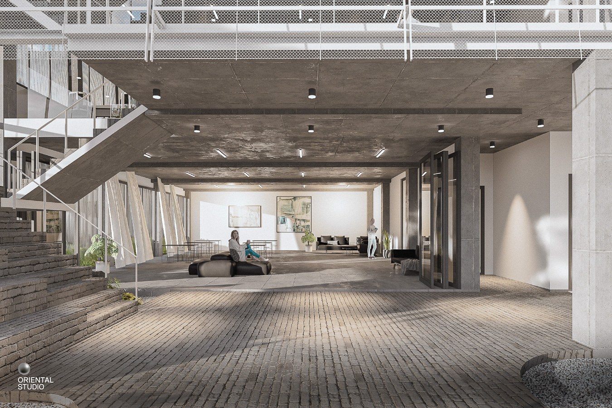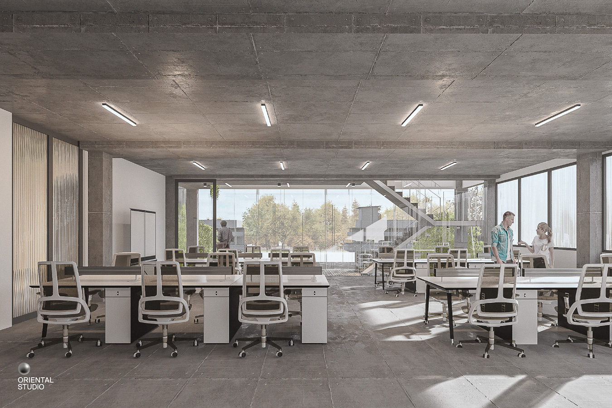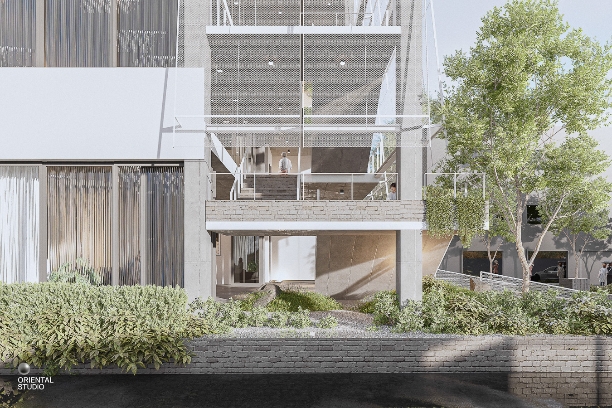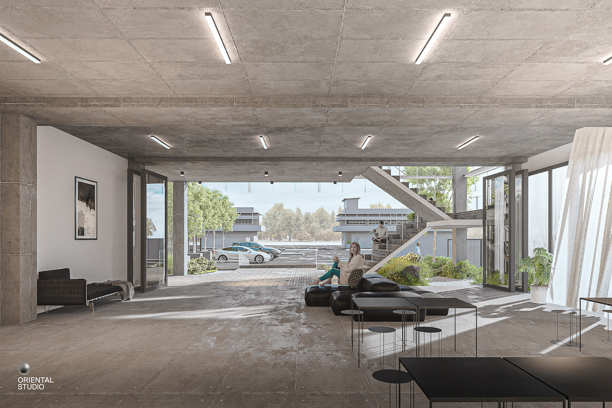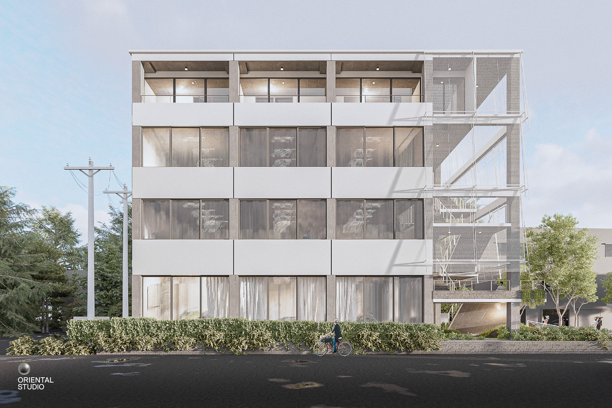Project : THAIMAN WORK-LIVES SPACES
Type : Commercial & Residential
Location : Bangkok,Thailand
Client : THAIMAN INDUSTRIES CO., LTD.
Status : Under Construction
Architectural Design : Oriental Studio
Interior Design : Oriental Studio
Landscape Design : Oriental Studio
For us, the THAIMAN WORK-LIVES SPACES building is an architecture that straightforwardly expresses its identity and inner spirit, emphasizing simplicity and beauty derived from architectural fundamentals.”
The THAIMAN WORK-LIVES SPACES project began with the owner’s desire to create a flexible and desire-driven rental space without any columns in the space. Additionally, there was a need for a spacious front terrace, suitable for relaxation and leisure activities.
We started designing this building from the very architectural basics, which include columns, floors, and stairs. The structural layout and interior space organization began by extending the columns and floor structure to a span of approximately 11 meters. These proportions of span and column spacing also contribute to the external aesthetics of the building.
Simultaneously, the exterior flooring and stairs are positioned in the semi-outdoor area at the front of the building, making them visible from the outside. This space is designed to reduce heat and create a more usable atmosphere within, with an airy facade that allows natural ventilation, designed to resemble drapes surrounding this semi-outdoor space. The airy facade also connects with THAIMAN’s business related to textiles and fabrics.
